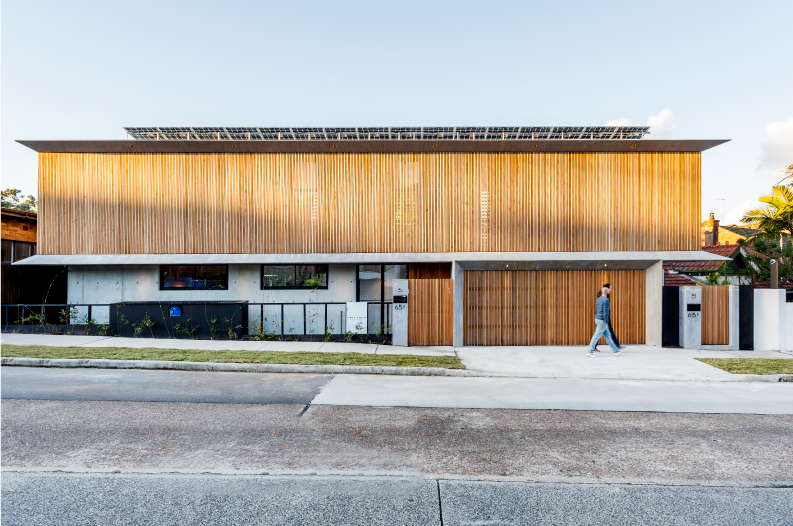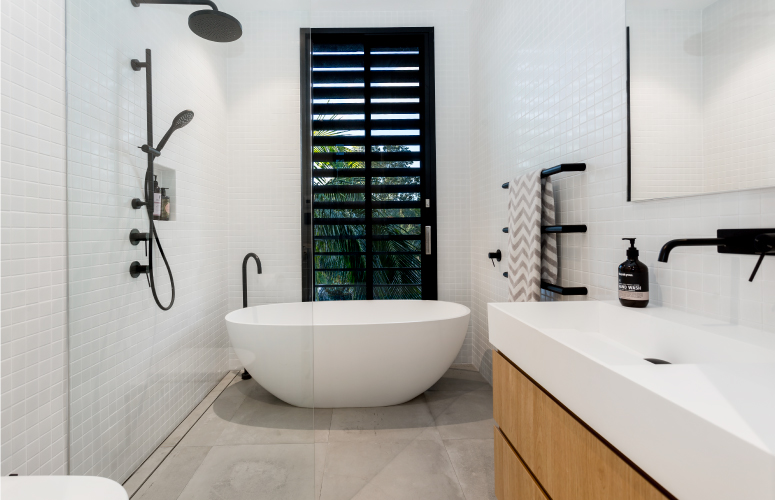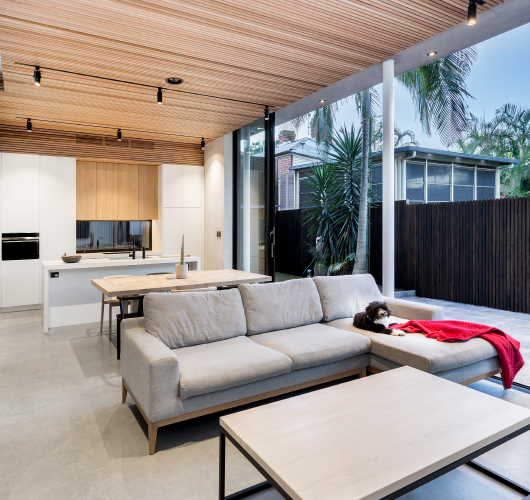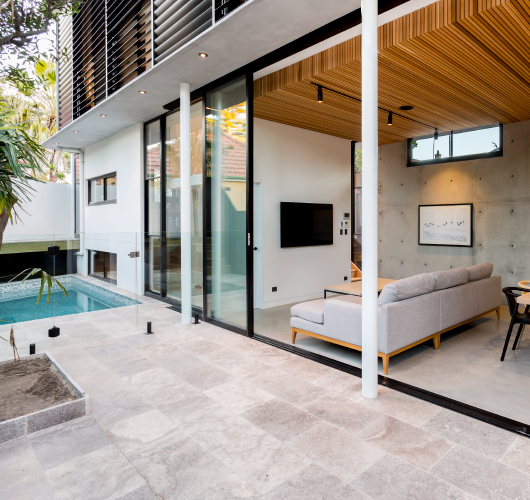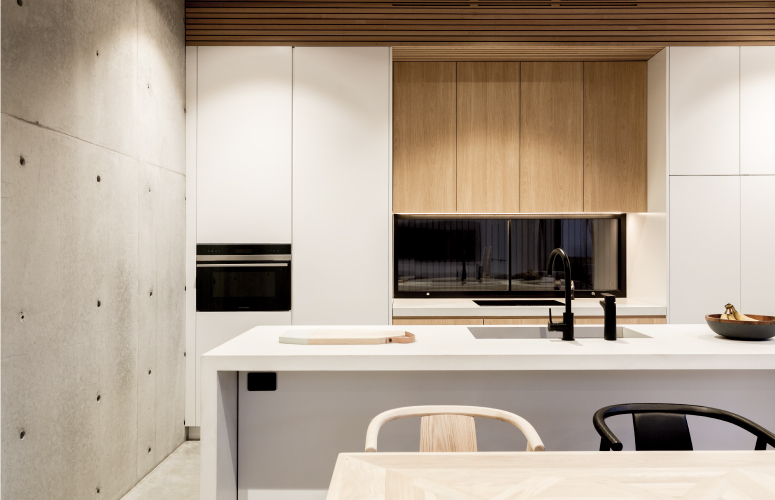O’Brien St, Bondi Beach
2017
James Garvan Architects
Lisa Tackenberg Interiors
Wrapped up.
Enveloped in a veil of cedar battens, providing privacy to its residents and primacy to onlookers, this ambitious Bondi home makes a modern scene.
O’Brien St, Bondi offers sustainability and sensuality. With a distinctive and balanced material palette of complementary timbers and concrete, this home is as sophisticated as it is functional. The unique façade provides acoustic and visual separation from the busy streetscape whilst allowing fresh air and natural light to filter through. A generously proportioned building sited on a block of less than 200sqm, this bold architecture reflects the notion good things come in small packages.
Complete new build on 190sqm of land
Exposed concrete to floor and walls
Cedar batten façade and internal ceilings
Self-sufficient solar and battery system
Floor heating to all hard surfaces
