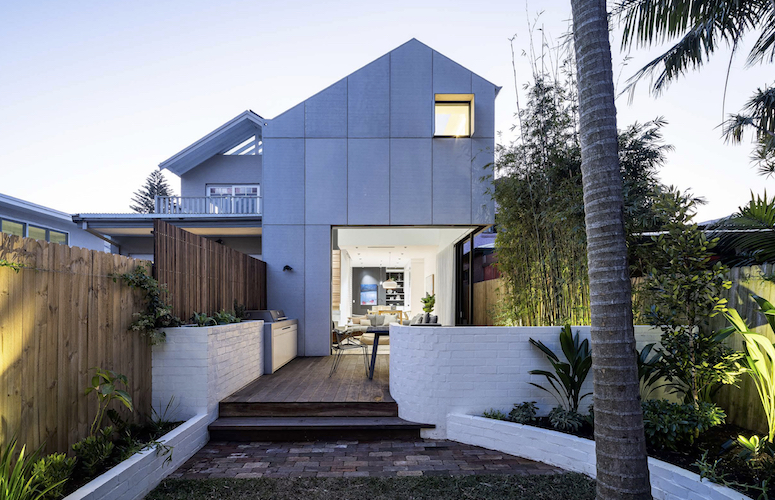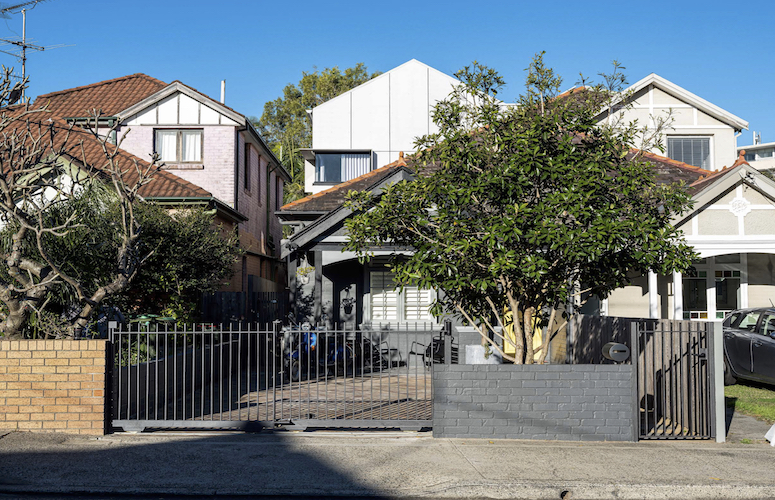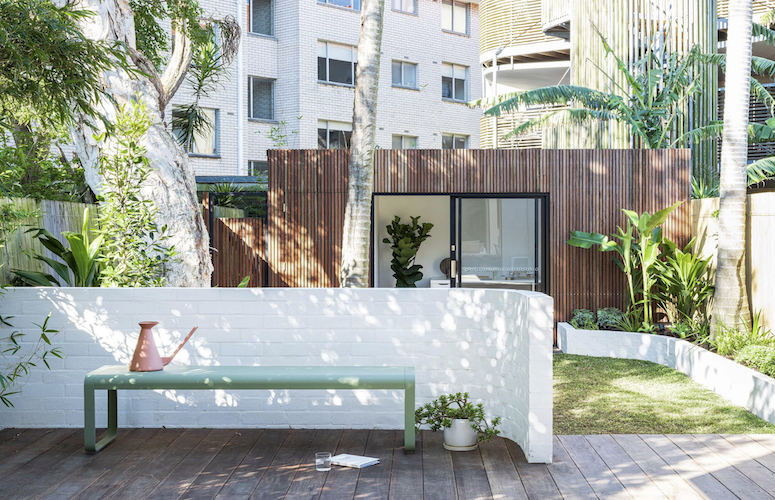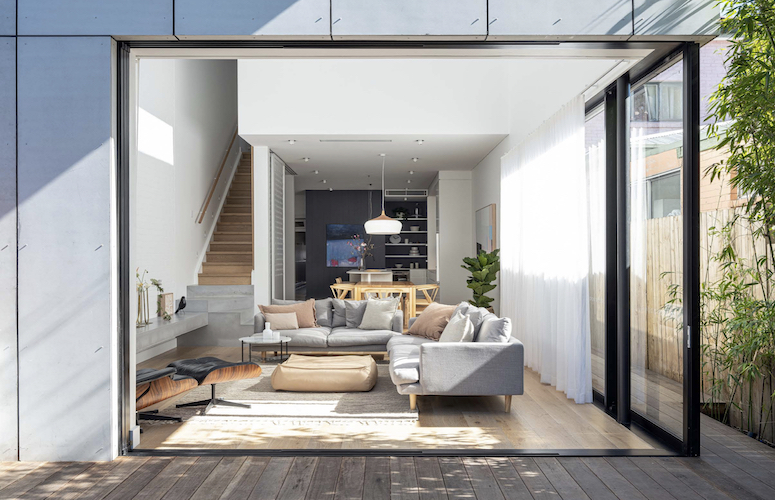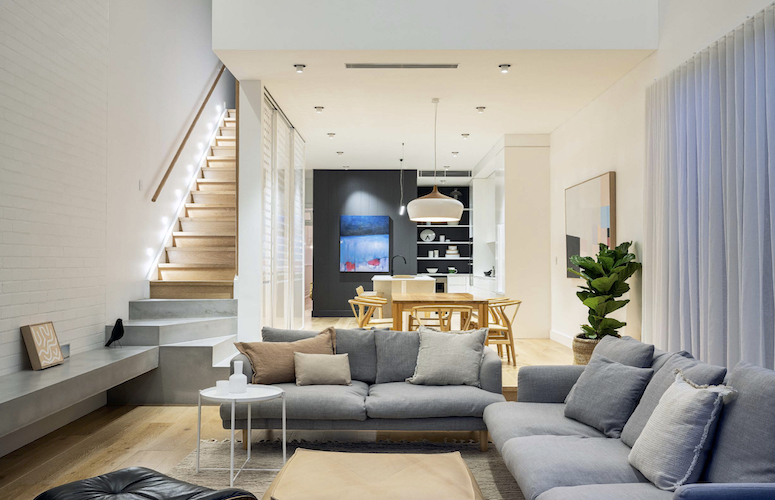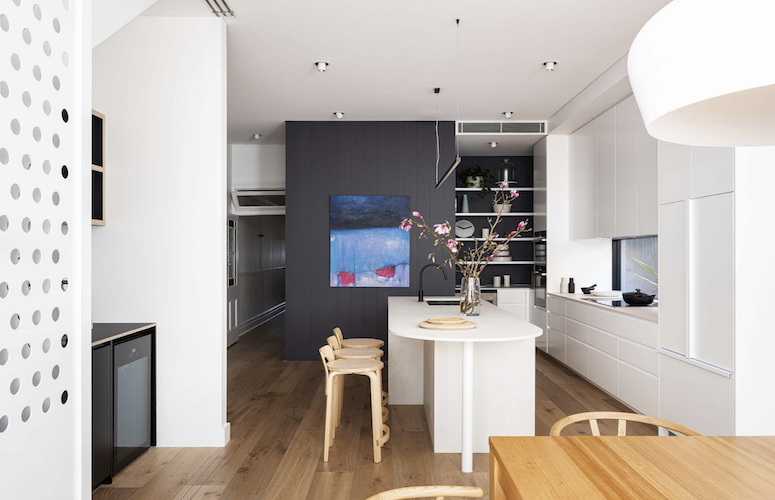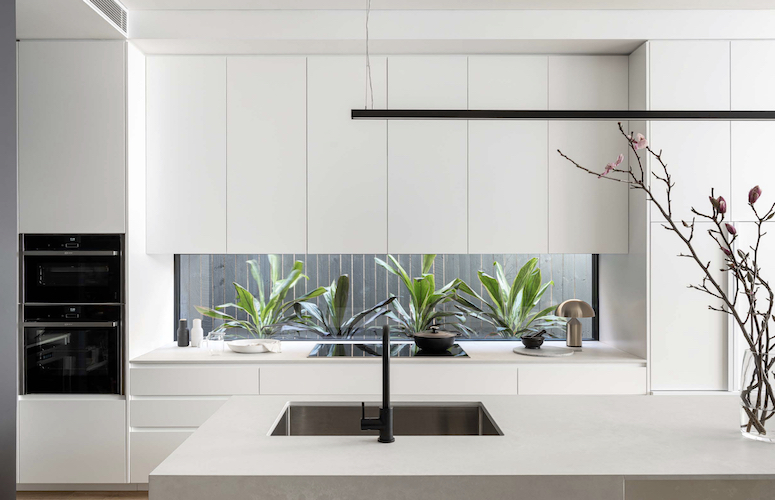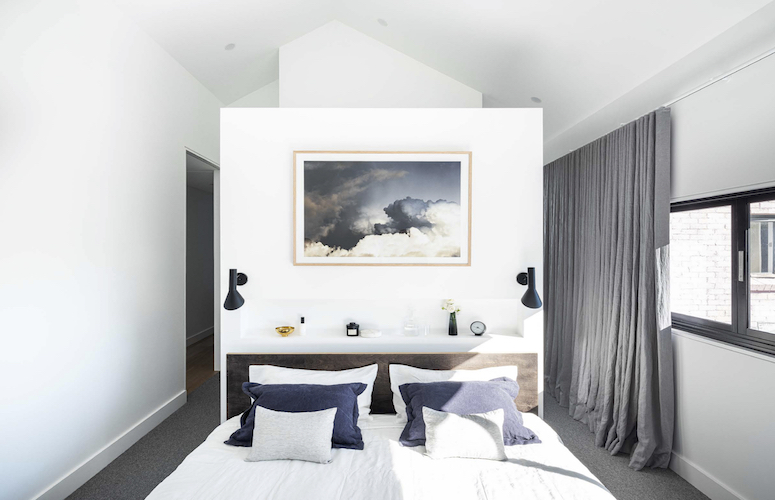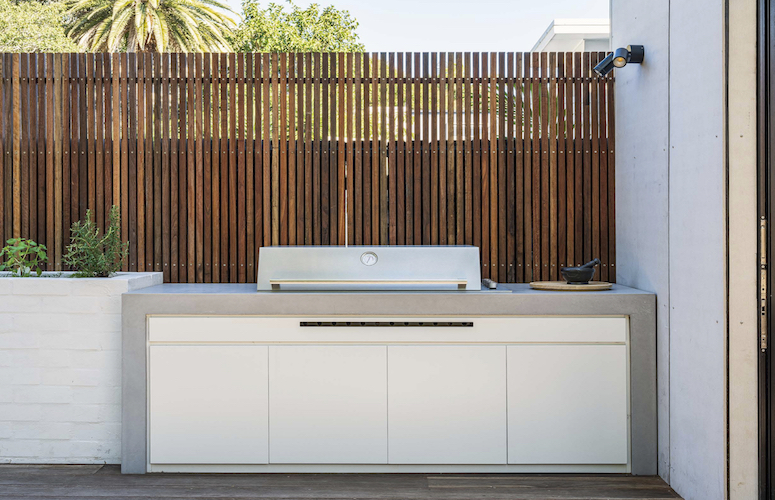Tamarama St, Tamarama
2019
Architect:Carla Middleton
Private matters
Built with privacy in mind, this home uses clever spatial arrangement and harnesses natural light to achieve wide open spaces.
Tamarama St, Tamarama is all about soft sophistication and openness. This narrow site required broad thinking and an astute use of space to achieve a liveable and voluminous result, all while providing privacy from nearby neighbours. The double height ceiling in the living area amplifies space and light whilst a sophisticated yet functional and flexible kitchenette has been carefully carved from beneath the staircase. The marbled bathroom on the new first floor reflects the select taste and minimalist materials used in this beautiful build. A large outdoor area dappled in sunlight leads to the refurbished rear studio, all peaceful and private.
Ground floor extension
First floor addition to existing semi
Refurbishment of separate rear studio
